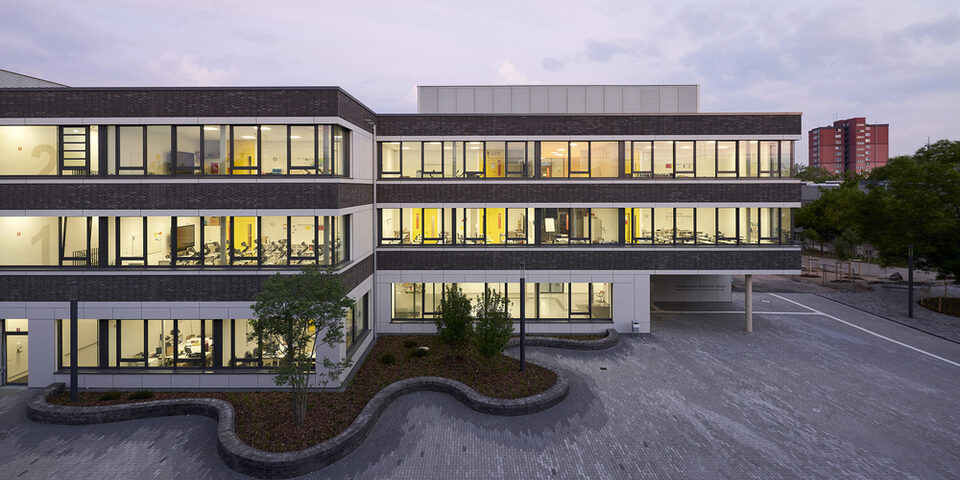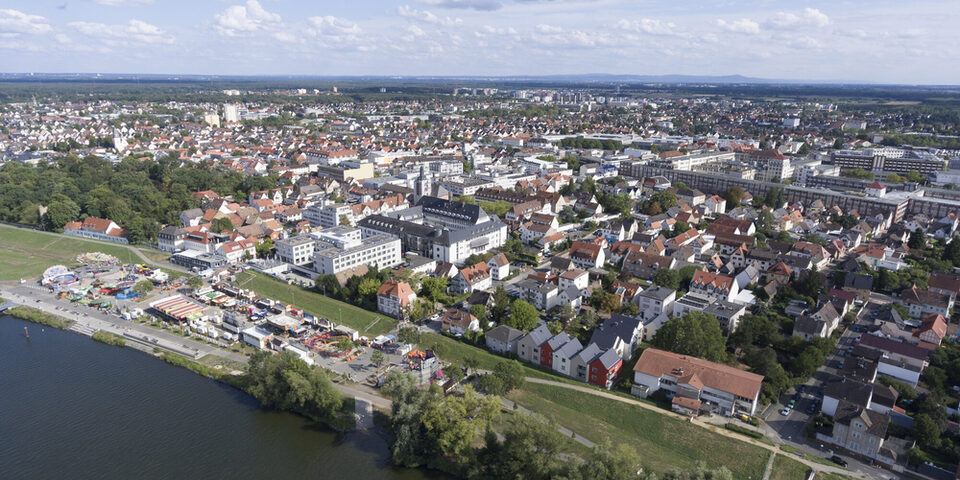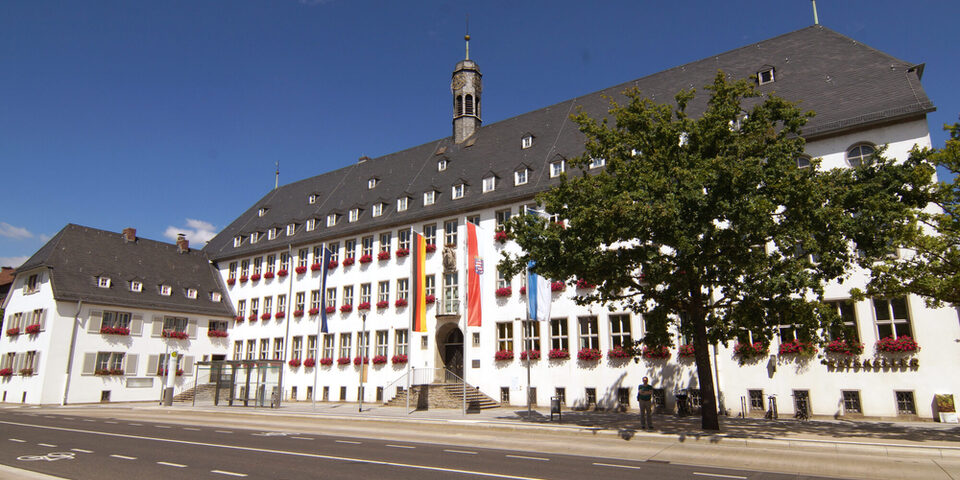Fachbereich Stadt- und Grünplanung
Planungsrechtliche Beratung
Planungsrechtliche Beratung
Bebauungspläne (nach Gemarkung)
Gemarkung Rüsselsheim
- B-Plan Nr. 008 - Böllensee-SiedlungPDF-Datei2,75 MB
- B-Plan Nr. 008/2E.pdfPDF-Datei4,68 MB
- B-Plan Nr. 008/3 - Böllensee-Siedlung, 3. ÄnderungPDF-Datei2,78 MB
- B-Plan Nr. 008/4 - Böllensee-Siedlung, 4. ÄnderungPDF-Datei7,99 MB
- B-Plan Nr. 009 - Friedrich-Ebert-SiedlungPDF-Datei3,21 MB
- B-Plan Nr. 009/5 - Friedrich-Ebert-Siedlung, 5. ÄnderungPDF-Datei1,64 MB
- B-Plan Nr. 009/6 - Friedrich-Ebert-Siedlung, 6. ÄnderungPDF-Datei3,57 MB
- B-Plan Nr. 009/7 - Friedrich-Ebert-Siedlung, Sophie-Opel-Schule mit Sportflächen, 7. ÄnderungPDF-Datei9,47 MB
- B-Plan Nr. 038 - Flur 6PDF-Datei1,33 MB
- B-Plan Nr. 038/1 - Flur 6 - 1. ÄnderungPDF-Datei1,83 MB
- B-Plan Nr. 049/1 - Innenstadt - Süd, 1. ÄnderungPDF-Datei1,76 MB
- B-Plan Nr. 052 - Ecke Platanenstraße - WaldwegPDF-Datei1,92 MB
- B-Plan Nr. 053 - Ecke Waldweg Lucas-Cranach-StraßePDF-Datei1,89 MB
- B-Plan Nr. 055 - HorlacherweiterungPDF-Datei1,80 MB
- B-Plan Nr. 056 - Die LachengärtenPDF-Datei2,88 MB
- B-Plan Nr. 056/1 - Die Lachengärten, 1. ÄnderungPDF-Datei523,36 kB
- B-Plan Nr. 056/2 - Die Lachengärten, 2. ÄnderungPDF-Datei1,25 MB
- B-Plan Nr. 056/3 - Die Lachengärten, 3. ÄnderungPDF-Datei2,24 MB
- B-Plan Nr. 057 - KranichstraßePDF-Datei1,72 MB
- B-Plan Nr. 061 - Hinterm GrießPDF-Datei3,33 MB
- B-Plan Nr. 063 - Östlich der Kölner StraßePDF-Datei2,42 MB
- B-Plan Nr. 063/2 - Östlich der Kölner Straße, 2. ÄnderungPDF-Datei2,17 MB
- B-Plan Nr. 065 - Nördliche PappelstraßePDF-Datei2,72 MB
- B-Plan Nr. 067 - Innenstadt IPDF-Datei6,80 MB
- B-Plan Nr. 067/1 - Innenstadt I, 1. ÄnderungPDF-Datei7,66 MB
- B-Plan Nr. 067/2 - Innenstadt I, 2. ÄnderungPDF-Datei2,19 MB
- B-Plan Nr. 067/3 - Innenstadt I, 3. ÄnderungPDF-Datei13,69 MB
- B-Plan Nr. 068 - Böllensee - NordPDF-Datei14,42 MB
- B-Plan Nr. 068/1 Teil A - Böllensee - NordPDF-Datei2,63 MB
- B-Plan Nr. 068/1 Teil B - Böllensee - NordPDF-Datei1,99 MB
- B-Plan Nr. 068/2 - Böllensee - Nord, 2. ÄnderungPDF-Datei2,11 MB
- B-Plan Nr. 068/3 - Erweiterung Feuerwehr, 3. ÄnderungPDF-Datei7,86 MB
- B-Plan Nr. 070 - Innenstadt IIPDF-Datei942,89 kB
- B-Plan Nr. 070/1 - Innenstadt - MittePDF-Datei2,78 MB
- B-Plan Nr. 070/3 - Innenstadt - MittePDF-Datei1,86 MB
- B-Plan Nr. 070/5 - Innenstadt - Mitte 3 - 1. ÄnderungPDF-Datei1,62 MB
- B-Plan Nr. 070/6 - Innenstadt II, 6. ÄnderungPDF-Datei2,05 MB
- B-Plan Nr. 071 - Innenstadt Nord SchäfergassePDF-Datei5,40 MB
- B-Plan Nr. 072 - Im HasengrundPDF-Datei3,11 MB
- B-Plan Nr. 072/1 - Im Hasengrund, 1. ÄnderungPDF-Datei1,98 MB
- B-Plan Nr. 072/3 - Im Hasengrund, 3. ÄnderungPDF-Datei484,30 kB
- B-Plan Nr. 072/5 - Im Hasengrund, 5. ÄnderungPDF-Datei3,89 MB
- B-Plan Nr. 072/7 - Im Hasengrund, 7. ÄnderungPDF-Datei736,08 kB
- B-Plan Nr. 072/8 - Im Hasengrund, 8. ÄnderungPDF-Datei819,26 kB
- B-Plan Nr. 072/9 - Im Hasengrund, 9. ÄnderungPDF-Datei2,56 MB
- B-Plan Nr. 098 - Innenstadt Ost 1PDF-Datei3,22 MB
- B-Plan Nr. 101 - Schnelser WegPDF-Datei3,69 MB
- B-Plan Nr. 101/1 - Schnelser Weg, 1. ÄnderungPDF-Datei1,56 MB
- B-Plan Nr. 104 - Hans-Sachs-Straße-WestPDF-Datei3,70 MB
- B-Plan Nr. 106-O-1 - Eulhecke Ost - Gewerbegebiet Blauer See, 1. ÄnderungPDF-Datei5,06 MB
- B-Plan Nr. 106/O - Eulhecke OstPDF-Datei2,69 MB
- B-Plan Nr. 106/W - Eulhecke WestPDF-Datei1,97 MB
- B-Plan Nr. 114 - Innenstadt Ost 2PDF-Datei1,21 MB
- B-Plan Nr. 114/1 - Innenstadt Ost 2 - 1. ÄnderungPDF-Datei1,58 MB
- B-Plan Nr. 115 - Grabenstraße - OstPDF-Datei2,15 MB
- B-Plan Nr. 118 - Innenstadt Nord 2 - FaulbruchstraßePDF-Datei2,61 MB
- B-Plan Nr. 124 - Am WaldschwimmbadPDF-Datei9,68 MB
- B-Plan Nr. 129 - Innenstadt-West - Teilgebiet DPDF-Datei2,44 MB
- B-Plan Nr. 130 - Azbill-Gelände, Wohn- und Sportpark RamseePDF-Datei5,35 MB
- B-Plan Nr. 134 - Gewerbegebiet HasengrundPDF-Datei10,07 MB
- B-Plan Nr. 138 - Gewerbegebiet Alzeyer Straße, GEPDF-Datei466,43 kB
- B-Plan Nr. 139 - Handelsstandort Alzeyer StraßePDF-Datei2,56 MB
- B-Plan Nr. 143 - Wohnbebauung EichengrundPDF-Datei3,34 MB
- B-Plan Nr. 144 - Opel-Forum Rüsselsheim - MotorworldPDF-Datei8,53 MB
- B-Plan Nr. 150 - Nördliche Löwenstraße Teilgebiet 1PDF-Datei1,91 MB
- V+E 10 - Nahversorgung RugbyringPDF-Datei6,60 MB
- V+E 3 - Adam-Opel-StraßePDF-Datei1,11 MB
- V+E 5 - Nahversorgung RugbyringPDF-Datei1,12 MB
Gemarkung Haßloch
- B-Plan Nr. 048 - Dicker Busch IPDF-Datei15,07 MB
- B-Plan Nr. 048/1 - Dicker Busch I, 1. ÄnderungPDF-Datei1,01 MB
- B-Plan Nr. 048/2 - Dicker Busch I, 2. ÄnderungPDF-Datei1,48 MB
- B-Plan Nr. 048/3 - Dicker Busch I, 3. ÄnderungPDF-Datei3,03 MB
- B-Plan Nr. 048/4 - Dicker Busch I, 4. ÄnderungPDF-Datei1,11 MB
- B-Plan Nr. 048/5 - Dicker Busch I, 5. ÄnderungPDF-Datei1,67 MB
- B-Plan Nr. 048/6 - Dicker Busch I, 6. Änderung, Kita Thüringer StraßePDF-Datei5,08 MB
- B-Plan Nr. 048/7 - Dicker Busch I, Masurenweg, 7. ÄnderungPDF-Datei6,61 MB
- B-Plan Nr. 051 Teil 2 - Ortsabrundung - Alt-HaßlochPDF-Datei1,81 MB
- B-Plan Nr. 060 - Im GrohfeldPDF-Datei2,19 MB
- B-Plan Nr. 062 - Dicker Busch IIPDF-Datei817,37 kB
- B-Plan Nr. 062/1 - Dicker Busch II, 1. Änderung - BegründungPDF-Datei428,00 kB
- B-Plan Nr. 074 - Im KlauerPDF-Datei2,29 MB
- B-Plan Nr. 074/1 - Im Klauer, 1. ÄnderungPDF-Datei1,13 MB
- B-Plan Nr. 094 - SteingritzPDF-Datei1,26 MB
- B-Plan Nr. 120 - In der NachtheidePDF-Datei3,28 MB
- B-Plan Nr. 122 - Max-Beckmann-WegPDF-Datei2,12 MB
- B-Plan Nr. 122 - Max-Beckmann-Weg - GestaltungssatzungPDF-Datei839,06 kB
- B-Plan Nr. 126 - Am Windberg BorngrabenPDF-Datei2,13 MB
- B-Plan Nr. 149 - Quartier am OstparkPDF-Datei11,80 MB
- V+E 8 - Nahversorgung Haßloch-NordPDF-Datei1,22 MB
Gemarkung Königstädten
- B-Plan Nr. 043 - Am HubwegPDF-Datei738,27 kB
- B-Plan Nr. 043/1 - Am Hubweg, 1. ÄnderungPDF-Datei1,91 MB
- B-Plan Nr. 044/1 - Alt-Königstädten I, 1. ÄnderungPDF-Datei2,47 MB
- B-Plan Nr. 054 - Die StrutPDF-Datei2,65 MB
- B-Plan Nr. 054/1 - Die Strut, 1. ÄnderungPDF-Datei1,79 MB
- B-Plan Nr. 059 - Keltersweiden - BachgärtenPDF-Datei13,42 MB
- B-Plan Nr. 059/1 - Keltersweiden - Bachgärten, 1. ÄnderungPDF-Datei3,40 MB
- B-Plan Nr. 059/2 - Keltersweiden - Bachgärten, 2. ÄnderungPDF-Datei1,93 MB
- B-Plan Nr. 059/3 - Keltersweiden - Bachgärten, 3. ÄnderungPDF-Datei1,38 MB
- B-Plan Nr. 059/5 - Keltersweiden - Bachgärten, 5. ÄnderungPDF-Datei4,14 MB
- B-Plan Nr. 073 - Am FriedhofPDF-Datei1,23 MB
- B-Plan Nr. 075 - FalltorhausPDF-Datei1,74 MB
- B-Plan Nr. 075/1 - Falltorhaus, 1. ÄnderungPDF-Datei2,65 MB
- B-Plan Nr. 076 - Blauer See, 1. AbschnittPDF-Datei2,58 MB
- B-Plan Nr. 076/1 - Blauer See, 1. Änderung 2. + 4. ÄnderungPDF-Datei2,40 MB
- B-Plan Nr. 076/3 - Blauer See, 3. ÄnderungPDF-Datei2,16 MB
- B-Plan Nr. 076/5 - Blauer See, 5. ÄnderungPDF-Datei4,40 MB
- B-Plan Nr. 091 - HerbertsbergPDF-Datei3,28 MB
- B-Plan Nr. 092 - KönigsteinsröderPDF-Datei8,05 MB
- B-Plan Nr. 093 - Die BandweidenPDF-Datei2,90 MB
- B-Plan Nr. 106/O/1 - Gewerbegebiet Blauer See - Eulhecke OstPDF-Datei5,05 MB
- B-Plan Nr. 116 - TiefgewannPDF-Datei1,92 MB
- B-Plan Nr. 119 - Das Reis OstPDF-Datei1,90 MB
- B-Plan Nr. 119/1 - Nahversorgung Königstädten Im Reis, 1. ÄnderungPDF-Datei4,82 MB
- B-Plan Nr. 121 - Zum BüttelackerPDF-Datei1,90 MB
- B-Plan Nr. 135 - Wohngebiet Blauer See IIPDF-Datei3,41 MB
- V+E 1 - Bensheimer StraßePDF-Datei1,23 MB
- V+E 9 - Nahversorgung KönigstädtenPDF-Datei2,48 MB
Gemarkung Bauschheim
- B-Plan Nr. 081 - In der RittergewannPDF-Datei7,55 MB
- B-Plan Nr. 081/1 - In der Rittergewann, 1. ÄnderungPDF-Datei7,91 MB
- B-Plan Nr. 082 - NibelungenstraßePDF-Datei2,93 MB
- B-Plan Nr. 084 - An der B 42PDF-Datei2,94 MB
- B-Plan Nr. 084/1 - An der B 42 - 1. und 2. ÄnderungPDF-Datei1,98 MB
- B-Plan Nr. 084/3 - Wohngebiet Steinkaute, An der B 42 - 3. ÄnderungPDF-Datei8,36 MB
- B-Plan Nr. 085/1 - Im Dorfband - Grundsee 2 - 1. ÄnderungPDF-Datei2,28 MB
- B-Plan Nr. 086 - GrundseePDF-Datei2,63 MB
- B-Plan Nr. 086/1 - Grundsee I, 1. ÄnderungPDF-Datei1,31 MB
- B-Plan Nr. 087 - Im WeinfassPDF-Datei4,70 MB
- B-Plan Nr. 107 - Bauschheim Süd-WestPDF-Datei1,87 MB
- B-Plan Nr. 107/1 - Bauschheim-Süd-West, 1. ÄnderungPDF-Datei1,06 MB
- B-Plan Nr. 108 - Bauschheim Nord-WestPDF-Datei1,39 MB
- B-Plan Nr. 108/2 - Bauschheim Nord-West, 2. ÄnderungPDF-Datei3,24 MB
- B-Plan Nr. 110 - Neben dem FrohbornpfadPDF-Datei1,70 MB
- B-Plan Nr. 110/1 - Neben dem Frohbornpfad, 1. ÄnderungPDF-Datei2,63 MB
- B-Plan Nr. 112 - Am BirkenwäldchenPDF-Datei1,47 MB
- B-Plan Nr. 113 - Am alten Bauschheimer SportplatzPDF-Datei1,51 MB
- V+E 4 - Elsässer StraßePDF-Datei1,89 MB




